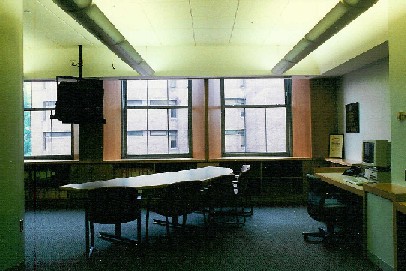|
| |
SURGICAL EDUCATION CENTER
Hospital of the University of Pennsylvania, Philadelphia, PA
SURGICAL EDUCATION CENTER
Hospital of the University of Pennsylvania, Philadelphia, PA
SURGICAL EDUCATION CENTER
Hospital of the University of Pennsylvania, Philadelphia, PA
SURGICAL EDUCATION CENTER
Hospital of the University of Pennsylvania, Philadelphia, PA
SURGICAL EDUCATION CENTER
Hospital of the University of Pennsylvania, Philadelphia, PA
The main room is lined with plain sliced maple veneer wood paneling on the north and west window walls where daylight is diffused by the use of splayed jambs and deep sills which integrate wood shelving with the window surrounds. A complex diagonal wall on the south side is partially glazed to allow views of SEC from the elevators and the corridor and creates a recess for the entrance doors.
The Library is located in an alcove on the northeast corner, and the Librarian and Computer Work Stations are located on the south and east sides of the room.
The Library is located in an alcove on the northeast corner, and the Librarian and Computer Work Stations are located on the south and east sides of the room.
The Willaim T. Fitts, Jr. Surgical Education Center encompasses all aspects of surgery education including endosurgery, the development of rapidly evolving minimally invasive surgical skills. A single open space houses the Inanimate Lab and Video Viewing areas, organized so the video monitors are viewed against the existing window wall, thereby reducing glare on the screens.

SURGICAL EDUCATION CENTER
Hospital of the University of Pennsylvania, Philadelphia, PA
The main room is lined with plain sliced maple veneer wood paneling on the north and west window walls where daylight is diffused by the use of splayed jambs and deep sills which integrate wood shelving with the window surrounds.
|